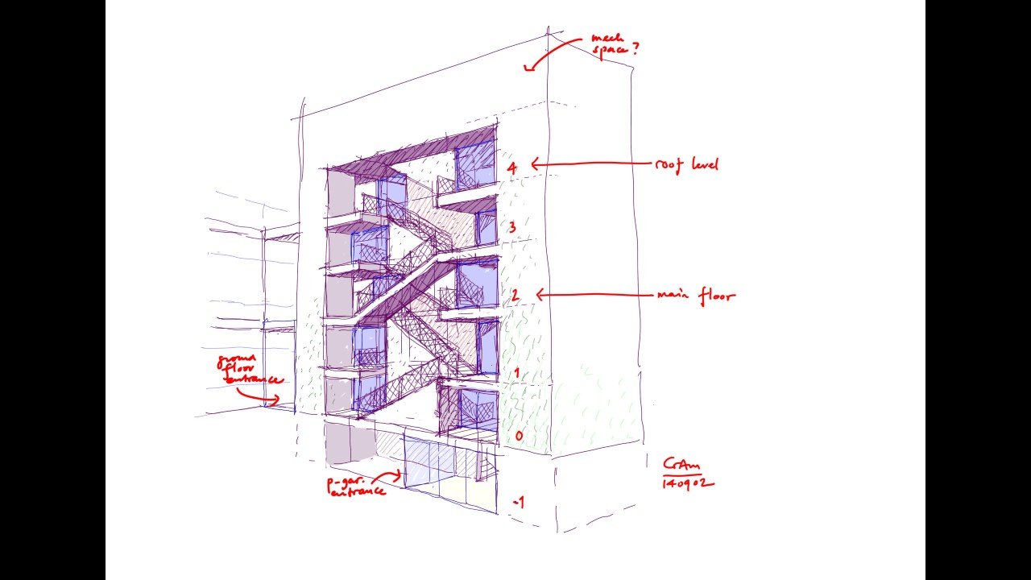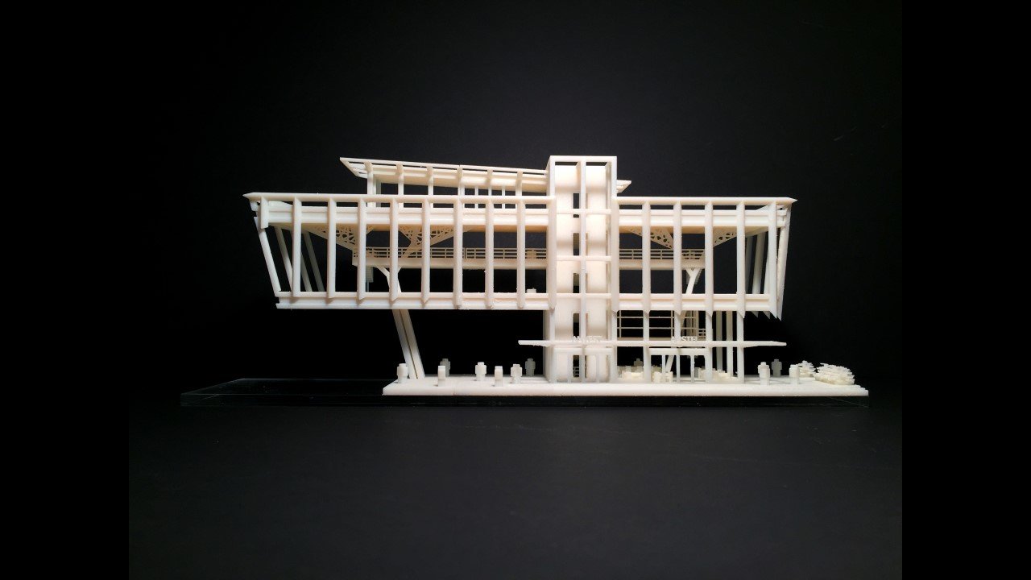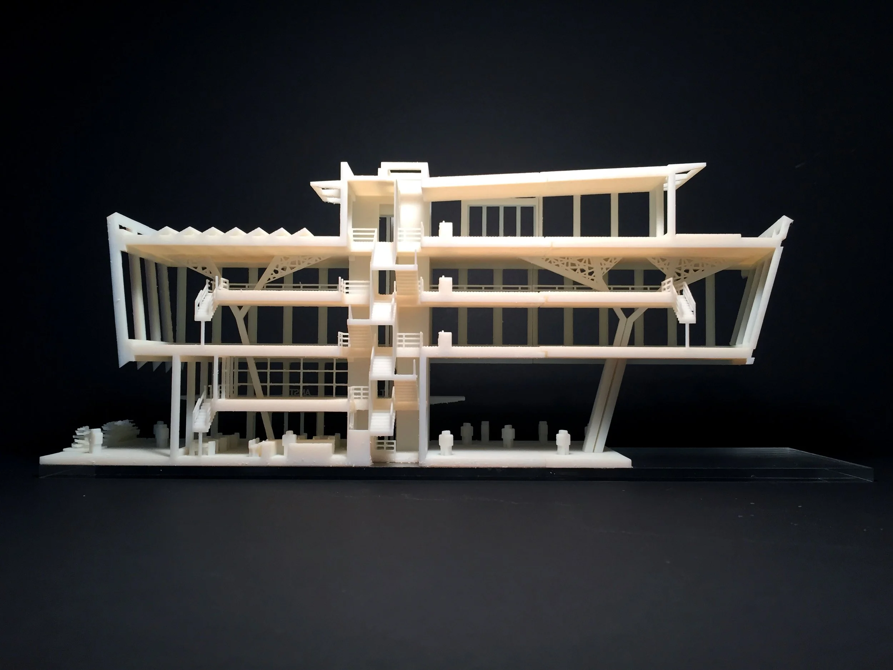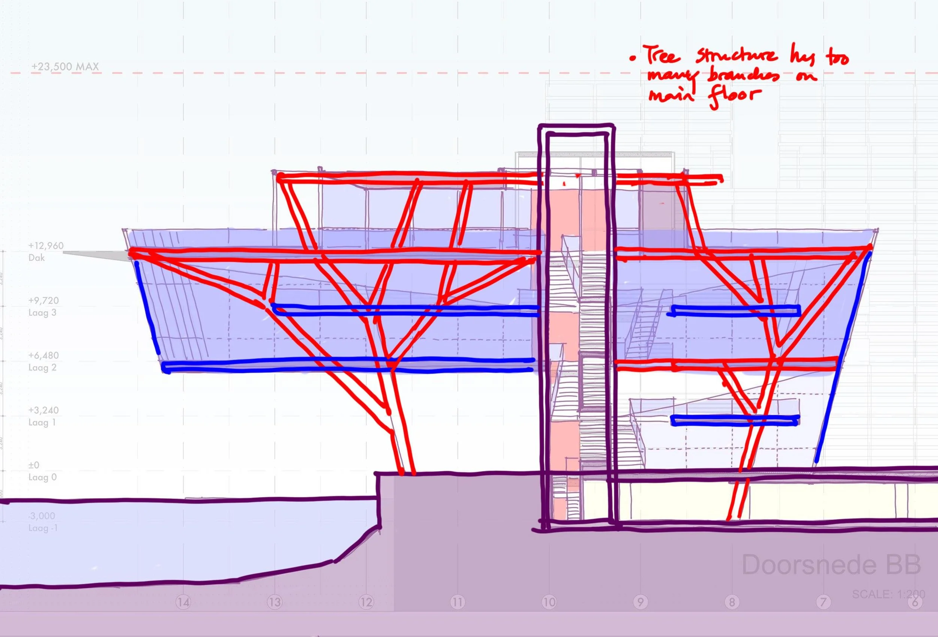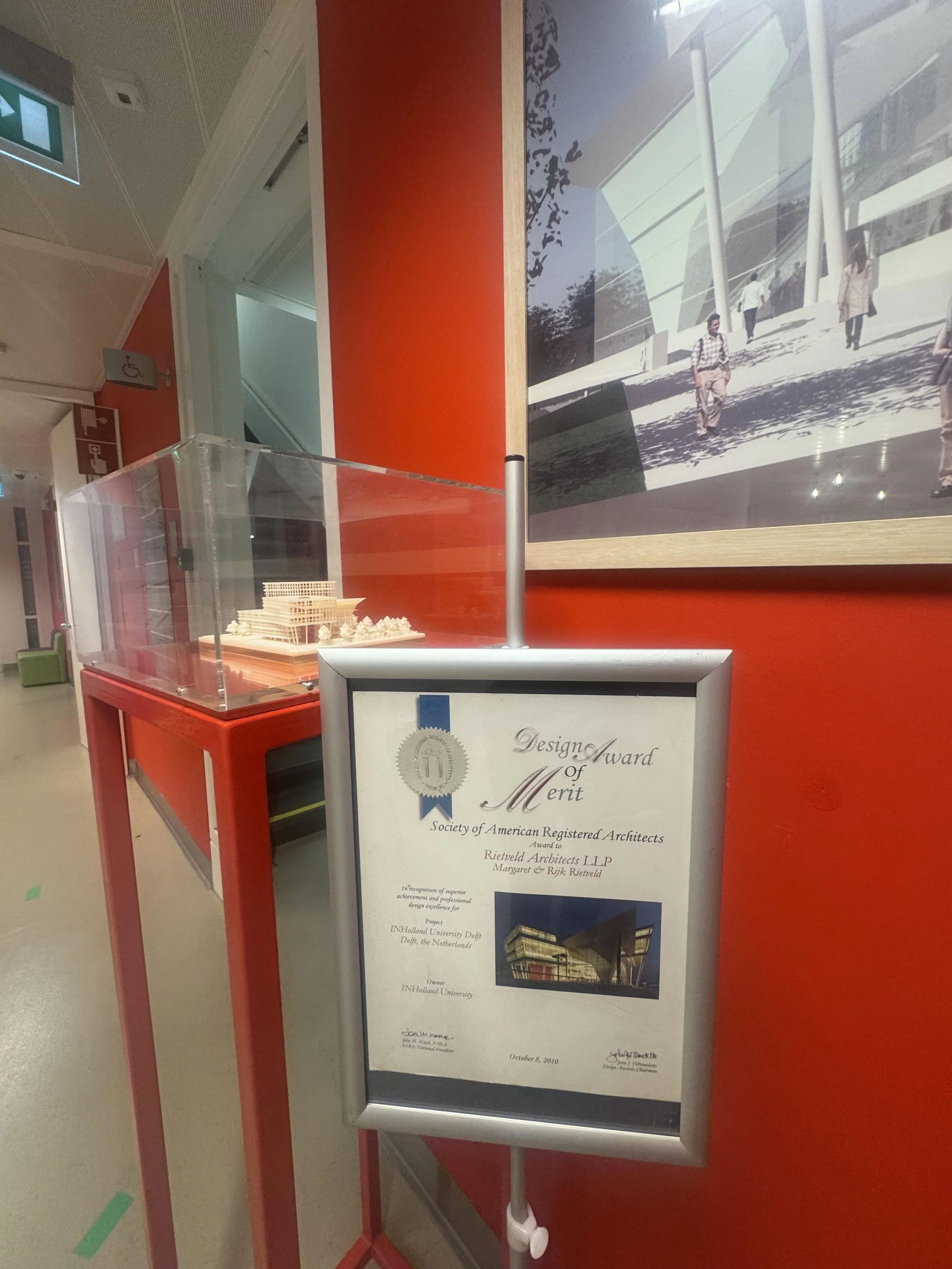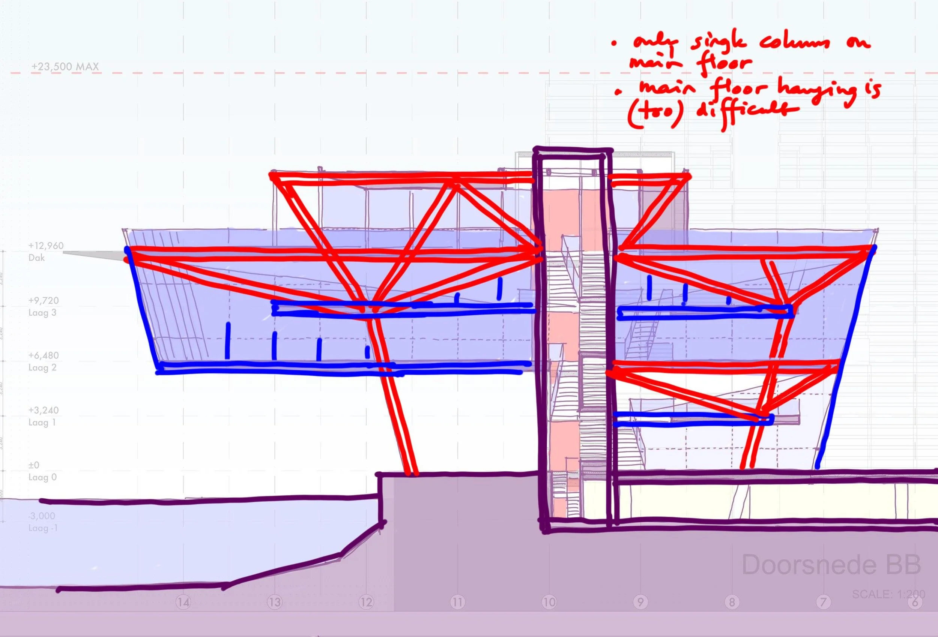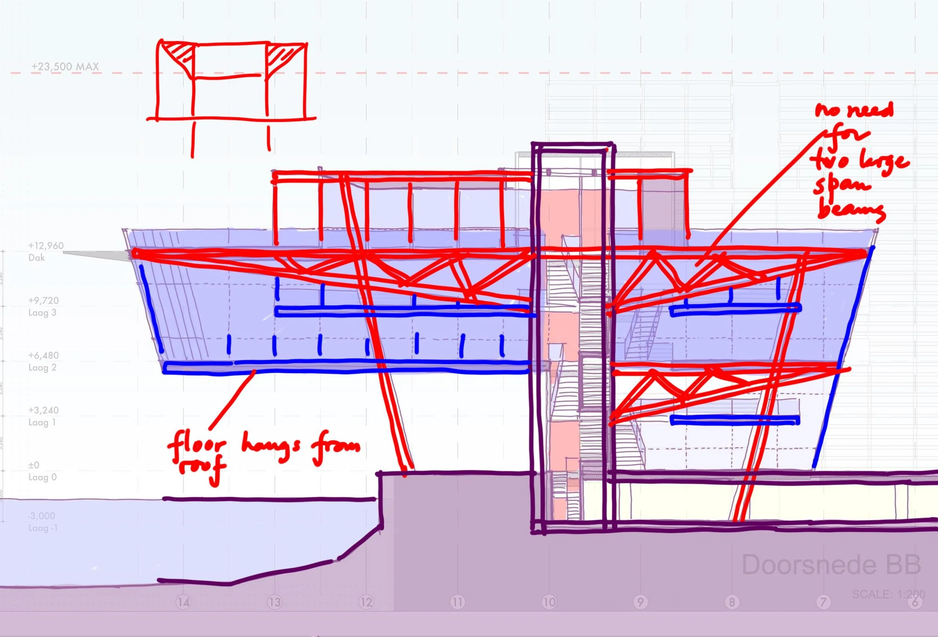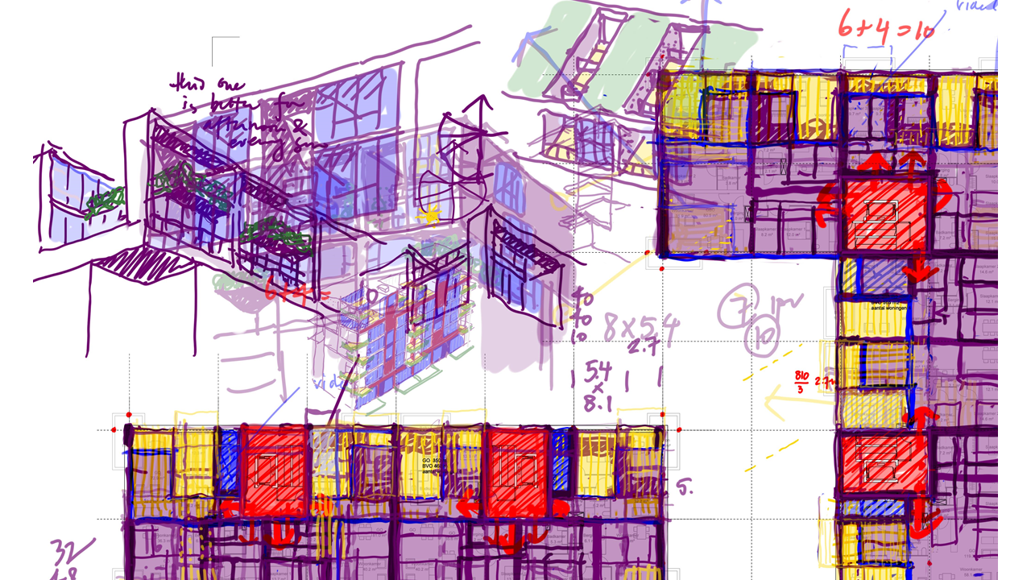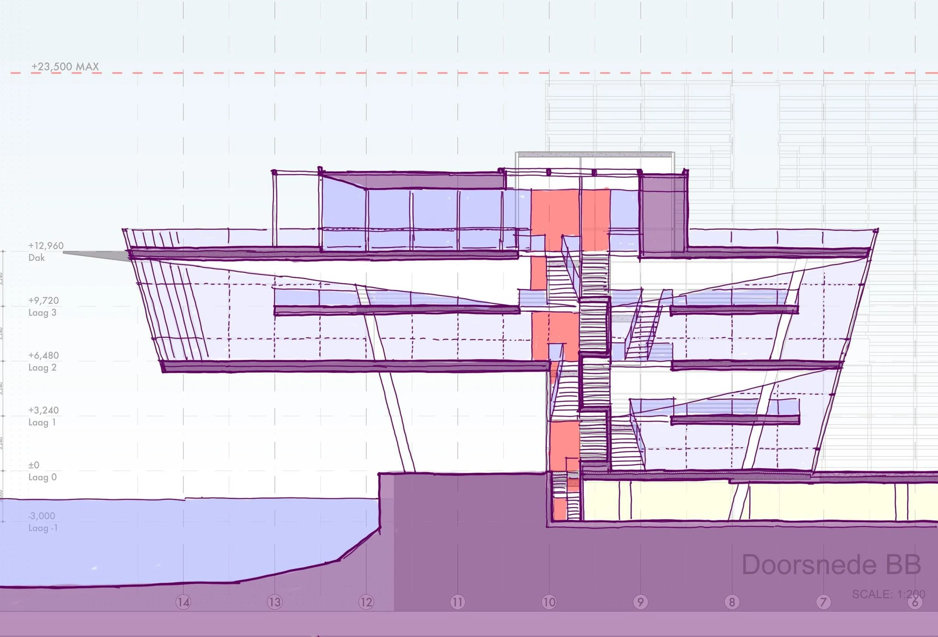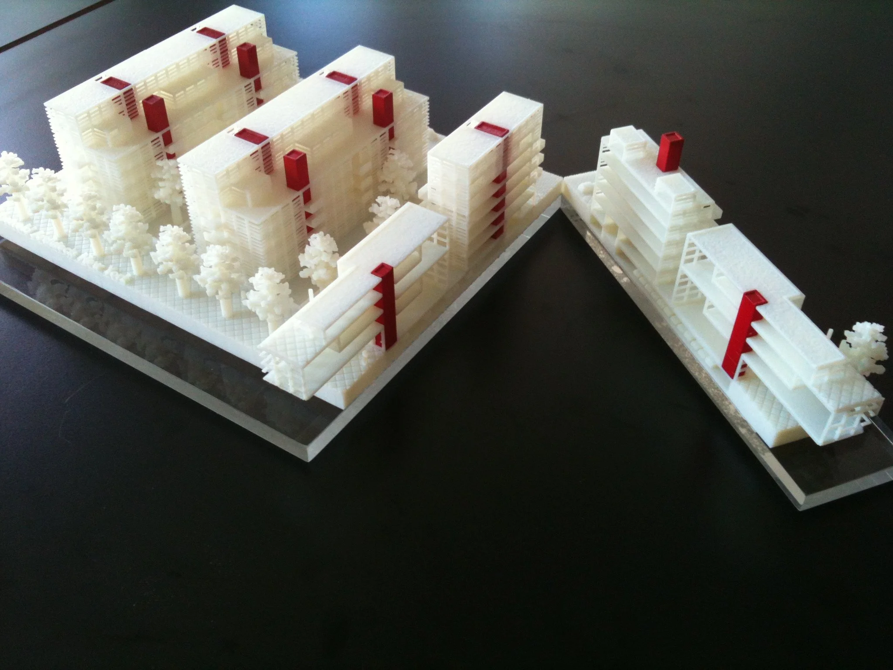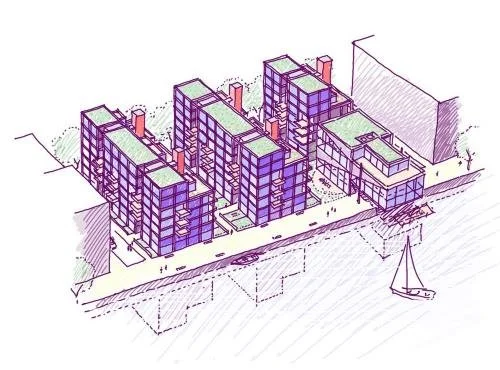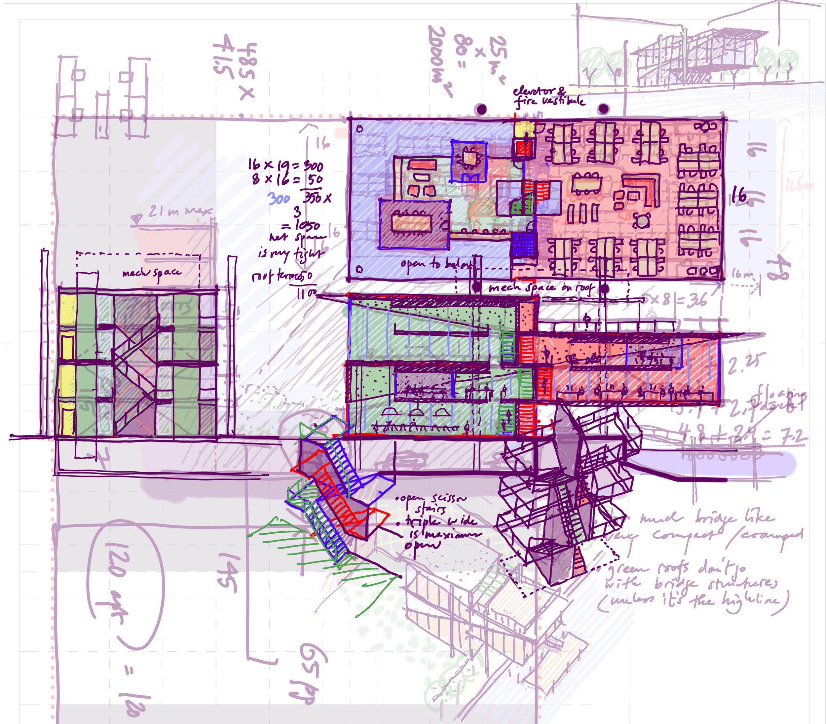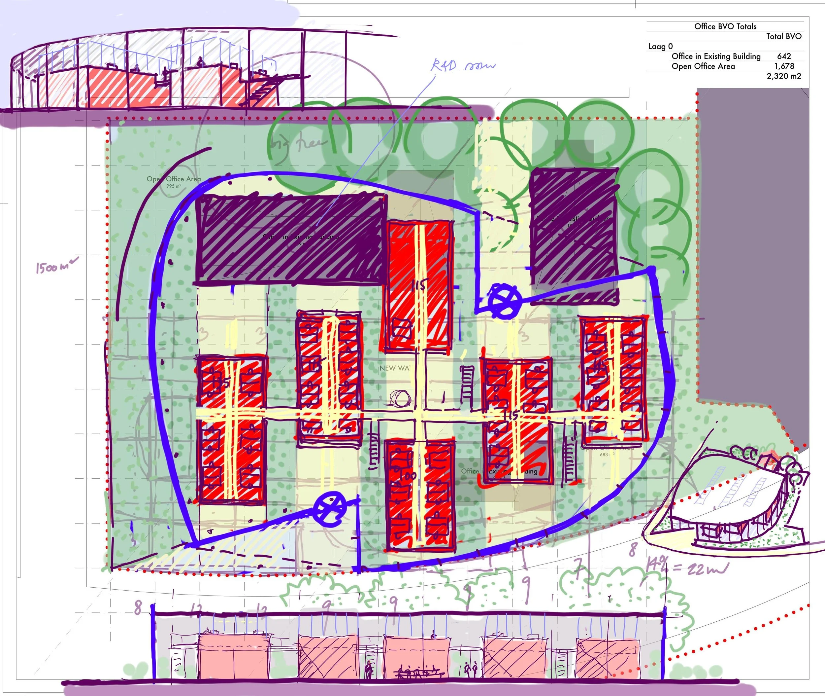We were worried that the glass fire rated wall would become too transparent and would dematerialize the space and create an Escher effect in the stairs. I made a lot of studies to see the effect. Early sketches of Amvest's headquarters on Cruquius Island, Amsterdam.
On this photo you can see the triple-layered stair separated by a 60 minute fire resistant glass wall. By zig-zagging the fire break vertically over the middle flight, both stairs can be open to double height compartment. A world premiere.
Another cool feature of this building is the triple-layered scissor stairs. By zig-zagging the fire break vertically over the middle flight, both stairs can be open to double height compartment. A world premiere. Early sketches of Amvest's headquarters on Cruquius Island, Amsterdam.
Another cool feature of this building is the triple-layered scissor stairs. By zig-zagging the fire break vertically over the middle flight, both stairs can be open to double height compartment (Green and red compartments in the section). A world premiere. Early sketches of Amvest's headquarters on Cruquius Island, Amsterdam.
The wharf edge is more than 100 years old. The existing section is amazing. The hollow part is to slow down silting. The wood rig is buried to avoid toppling. Early sketches of Amvest's headquarters on Cruquius Island, Amsterdam.
1:5 details. Early sketches of Amvest's headquarters on Cruquius Island, Amsterdam.
In this photo (Not a rendering) you can see how the trees became integrated without limiting space. Early sketches of Amvest's headquarters on Cruquius Island, Amsterdam.
The other side of the 3D printed model. Early sketches of Amvest's headquarters on Cruquius Island, Amsterdam.
The other side of the 3D printed model. Early sketches of Amvest's headquarters on Cruquius Island, Amsterdam.
In the 3D printed model section you can see how the trees became integrated without limiting space. Early sketches of Amvest's headquarters on Cruquius Island, Amsterdam.
Trying to step away from the traditional enclosed beam structure. Try #7 is where the structure became a tree supporting the roof from which the building was hanging. Early sketches of Amvest's headquarters on Cruquius Island, Amsterdam.
Our friend Ard Buijsen went with his son Jente to orientation at our building for InHolland at Delft University and sent me this picture. I had no idea that our American SARA Architecture Award was on display there together with the 3D printed model and rendering.
Trying to step away from the traditional enclosed beam structure. The structure was integrated in the architecture. Try #1. Early sketches of Amvest's headquarters on Cruquius Island, Amsterdam.
This was the start of the solution. Trying to avoid structure in the underpass along the water. So we proposed to use the roof as the primary structural plain with the main floor hanging from the roof edge with steel frames in the facade. Early sketches of Amvest's headquarters on Cruquius Island, Amsterdam.
At the same time we were working on the two apartment buildings completing the urban block. One block was middle rent and the other were free market units. Early sketches of Amvest's headquarters on Cruquius Island, Amsterdam.
Early section which already shows the concept of the triple layer open scissor stairs. Early sketches of Amvest's headquarters on Cruquius Island, Amsterdam.
We even 3D printed out several of these site studies. A stand alone building cantilevering over the water. Early sketches of Amvest's headquarters on Cruquius Island, Amsterdam.
Further research on site #2. The final selection. A stand alone building cantilevering over the water. Early sketches of Amvest's headquarters on Cruquius Island, Amsterdam.
Further research on site #2. The final selection. A stand alone building cantilevering over the water. pavilions and existing landmark buildings inside. Early sketches of Amvest's headquarters on Cruquius Island, Amsterdam.
Further research on site #4. My favorite concept. One big roof a double story glass facade. pavilions and existing landmark buildings inside. Early sketches of Amvest's headquarters on Cruquius Island, Amsterdam.


