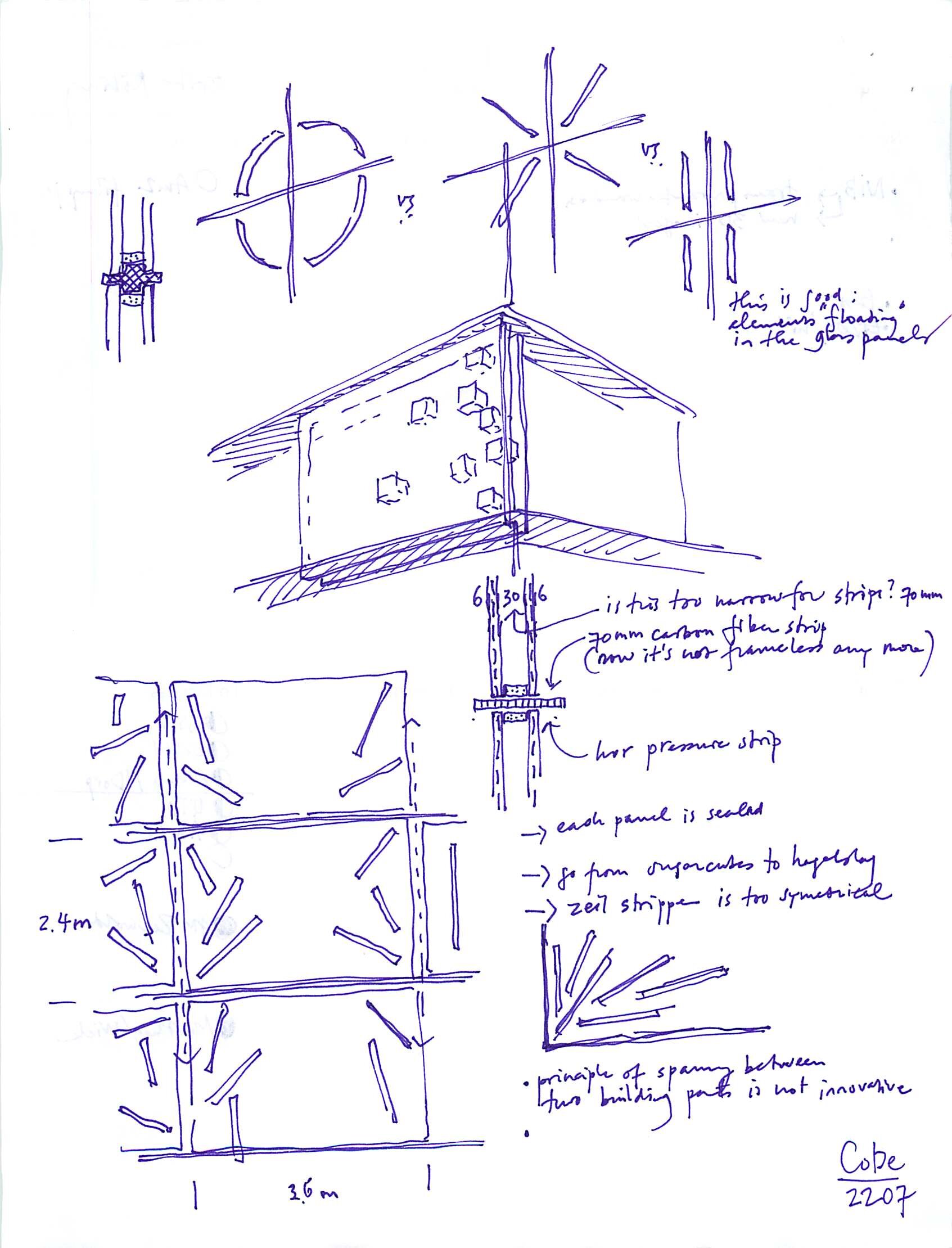Looking for practical solutions to make the glass panes flexible in the corners. With Ulrich Knaack
InHolland University Delft
Mockup at Octatube of the thinnest double glass facade in the world. The Kevlar tubes are for compression, the Aramid cables are for tension. The whole structure fits in the cavity of the double glass! The Aramid cables have 8 Ton of tension per cable, but, unlike steel cables, they never have to be re-tensioned. With Peter van de Rotten...
Disappearing Standard
Let's make the Standard Hotel disappear-live camera feed on the south facade of the hotel projected on the inside of my space
Back into the archives for a Sketch-a-Day series one decade ago: concept sketches of the thinnest double glass facade spanning four floors in the world. Awarded with the Glass Innovation Award. With Ulrich Knaack, Mick Eekhout and Lein Labruyere
Glass Innovation Prize 2
Back into the archives for a Sketch-a-Day series one decade ago: concept sketches of the thinnest double glass facade spanning four floors in the world. Awarded with the Glass Innovation Award. With Ulrich Knaack, Mick Eekhout and Lein Labruyere
Kagan Executive Desk
Portrait at the Kagan workshop with Crescent Desk and Jil Sander bag-did you know Vladamir was married to Erica Wilson the Julia Childs of embroidery?
Thinnest glass facade in the world
Back into the archives for a Sketch-a-Day series one decade ago: concept sketches of the thinnest double glass facade spanning four floors in the world. Awarded with the Glass Innovation Award. With Ulrich Knaack, Mick Eekhout and Lein Labruyere
My favorite car the 1959 Ghia Fiat Jolly 600 on Washington Street with rattan chairs but no fringe canopy; 0-60, no...
Glass Innovation Prize
10 years ago the InHolland University building in Delft was the recipient of the Glass Innovation Prize for the worlds thinnest double glass facade spanning four stories. A record it still holds. The structure is a carbon fiber tube and Aramide cable structure, where the structure is between the two sheets of the double glass. This was a fun innovation project with Ulrich Knaack and Mick Eekhout, and not to forget InHolland who, as the client let us do this....
DVP
Back into the archives for a Sketch-a-Day series. Innovative workplace concept from 10 years ago...
Greenhouse
"'Now there' said he, pointing his finger, 'I make a comma, and there' pointing to another spot, 'where a more decided turn is proper, I make a colon; at another part, where an interruption is desirable to break the view, a parenthesis; now a full stop, and then I begin another subject'". Capability Brown
Highrise discussion
Traditional core versus decentralized core and concrete versus steel structure was an interesting discussion between increased cost versus increased revenue....
Back into the archives for a Sketch-a-Day series two decades ago: 200m in Amsterdam, with Peter Krop and Ronald Tol...
Self portrait
with flying flames (Ingo Maurer) and custom permafog mirror
Back into the archives for a Sketch-a-Day series. Assisted living.
Sketch 2 and 3…
9th Ave midtown surprise
Someone has been busy while I wasn't looking
Back into the archives for a Sketch-a-Day series.
A short series of sketches for an assisted living project…
Going back into the archives for a Sketch-a-Day series.
Airbnb thoughts 5 years before Brian Chesky’s interview with Cara Swisher.
Amvest featured in Wallpaper*!
We’re delighted that Wallpaper* thought our design of the Amvest headquarters was as eye-catching and ingenious as we do. It’s featured in the May issue.
Optimizing Floor Space at Amvest's Headquarters
Little-used lobbies and capacious elevators can take up a lot of square footage in an office building. At Amvest, we decided to combine elevator and lobby in one lushly furnished room which has stunning harbor views as it ascends to higher floors. #amvest #cruquius #elevatordesign #workplace #workplacedesign #amsterdam





























