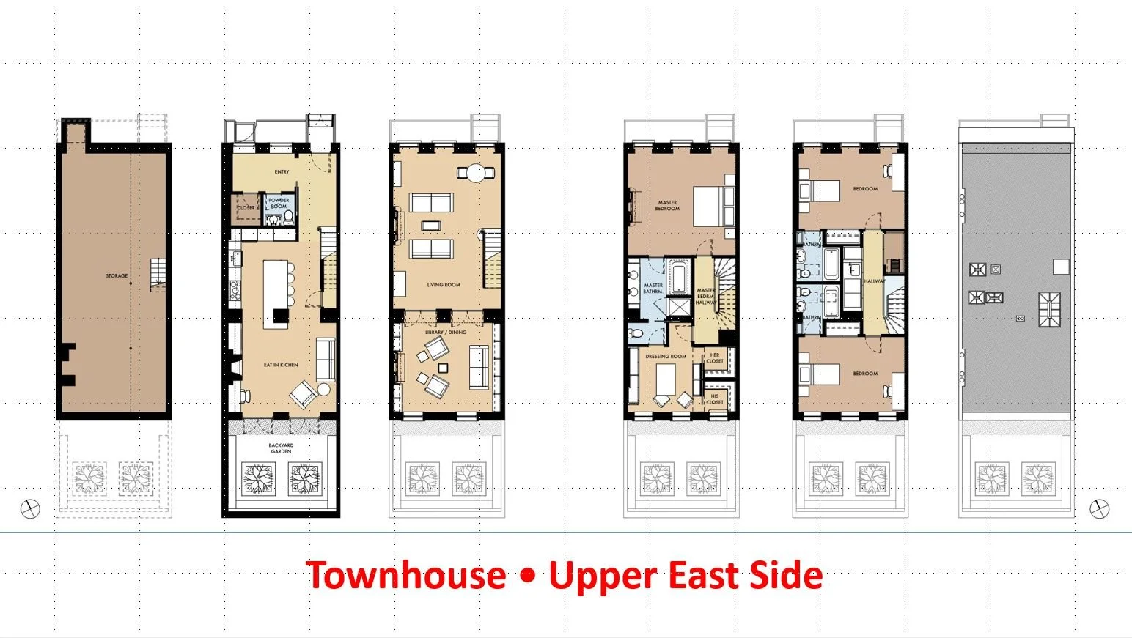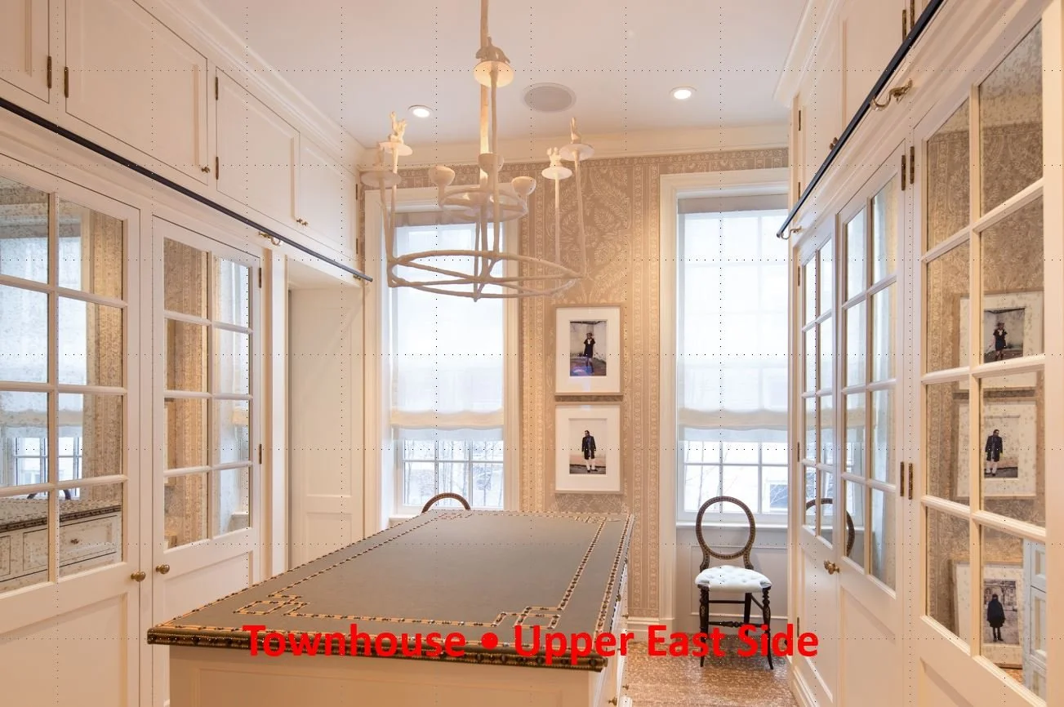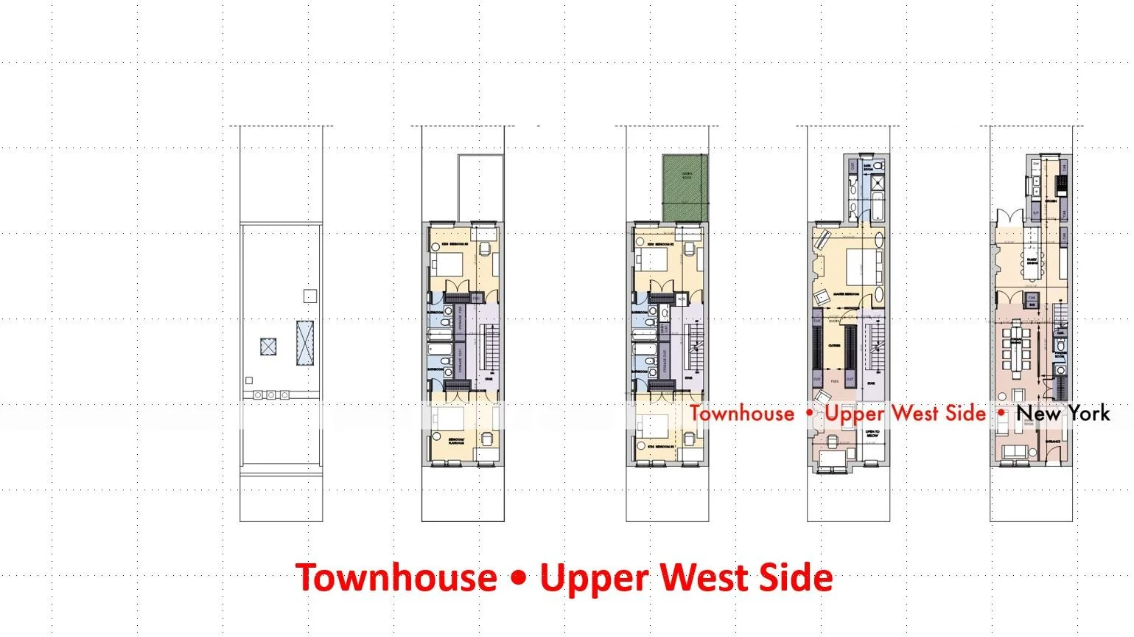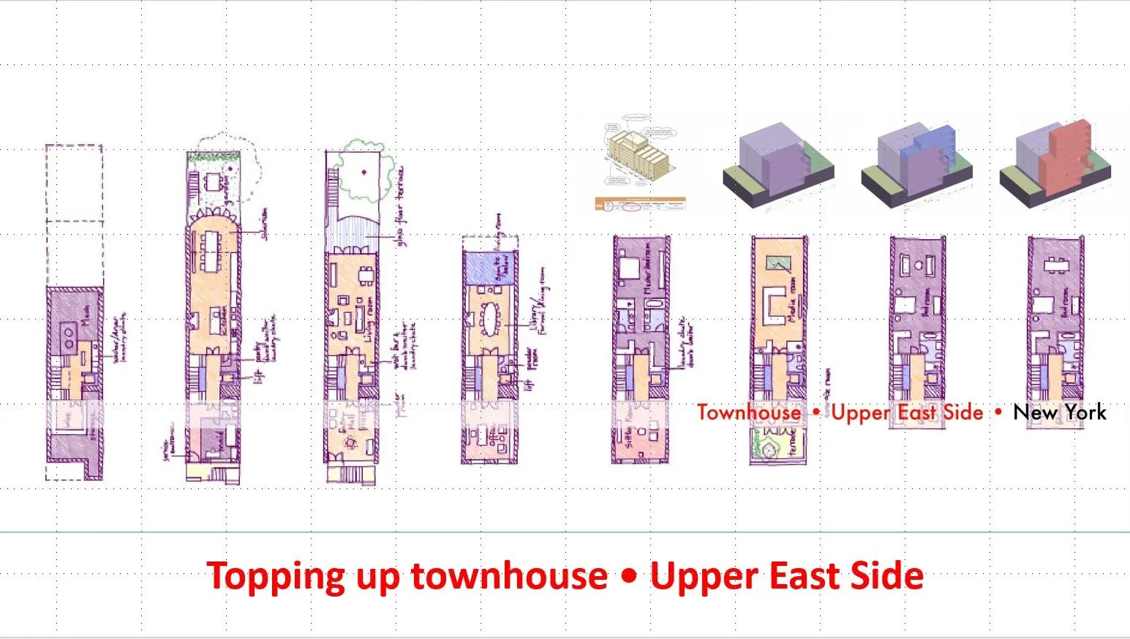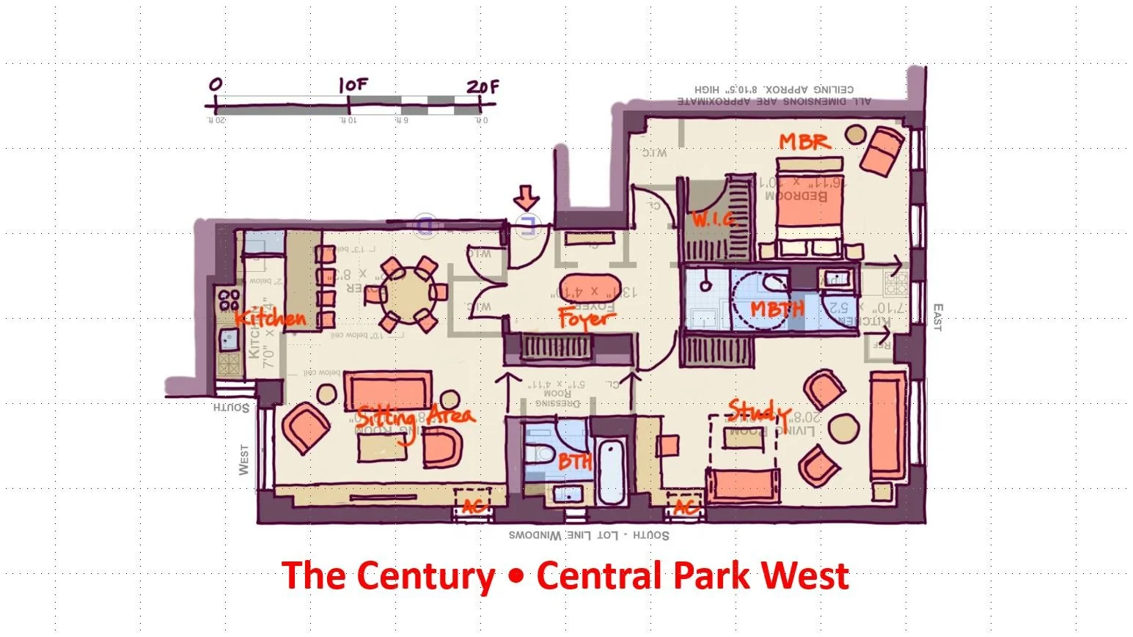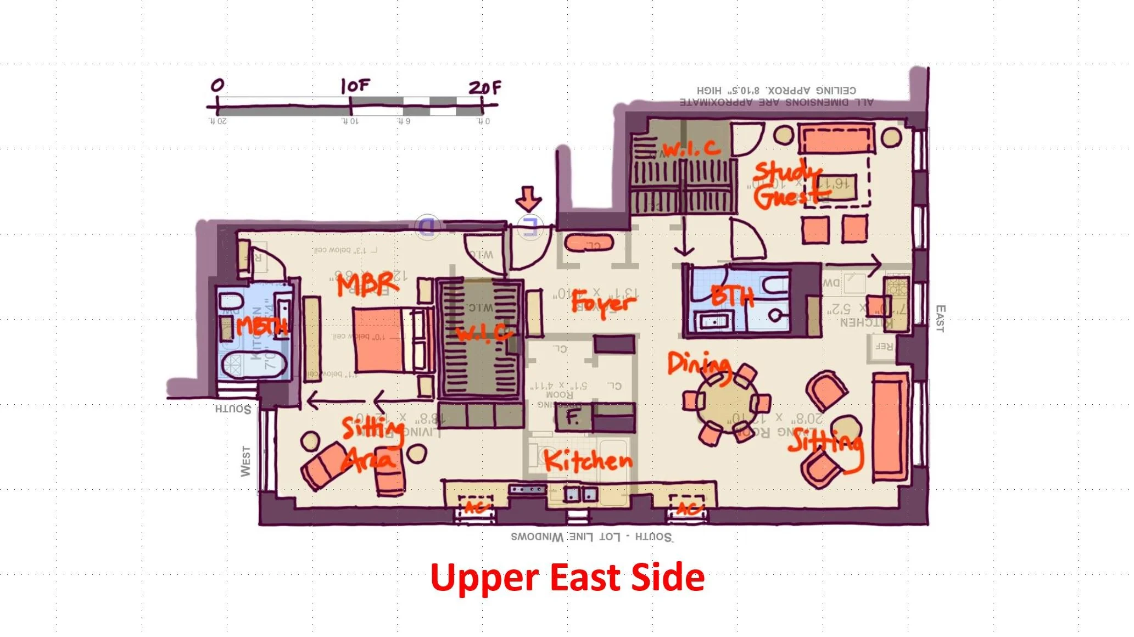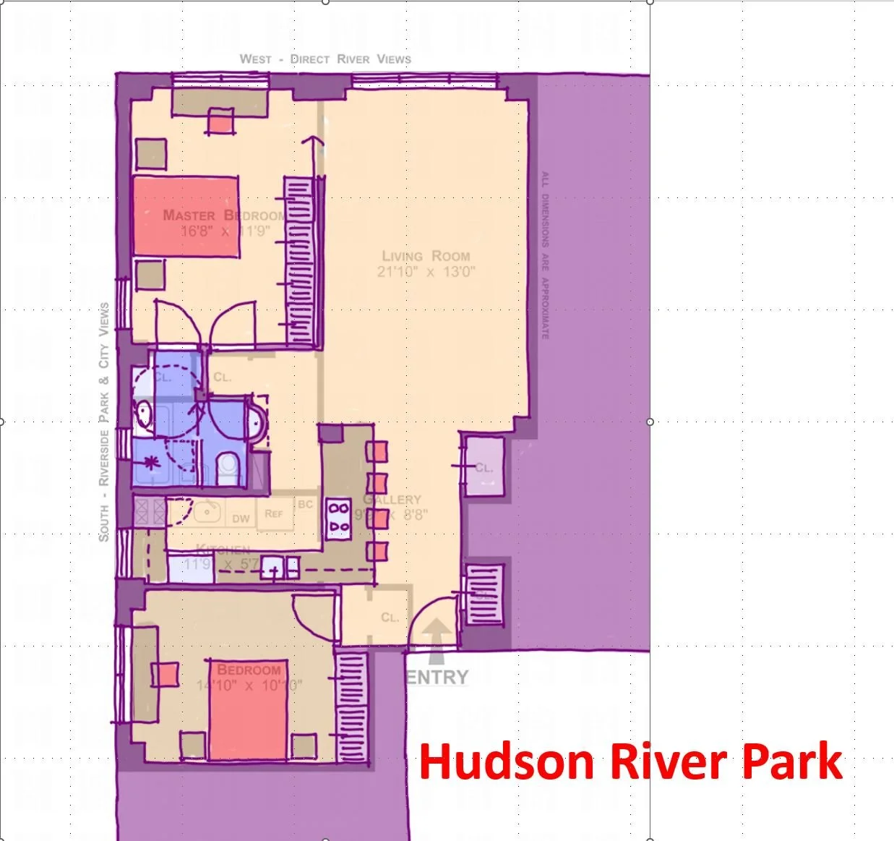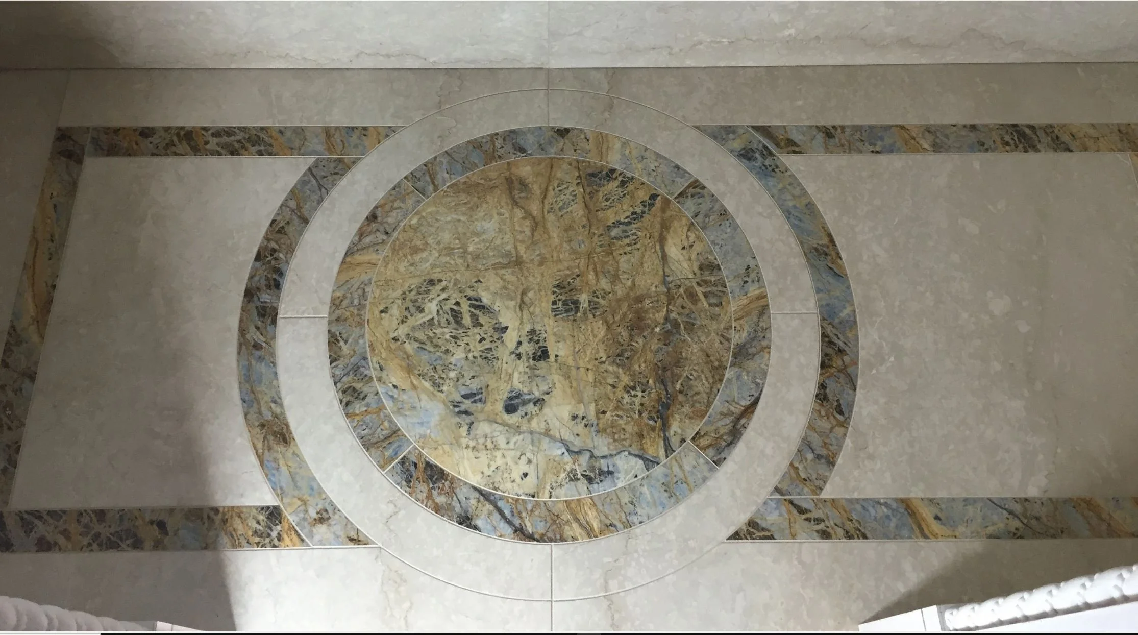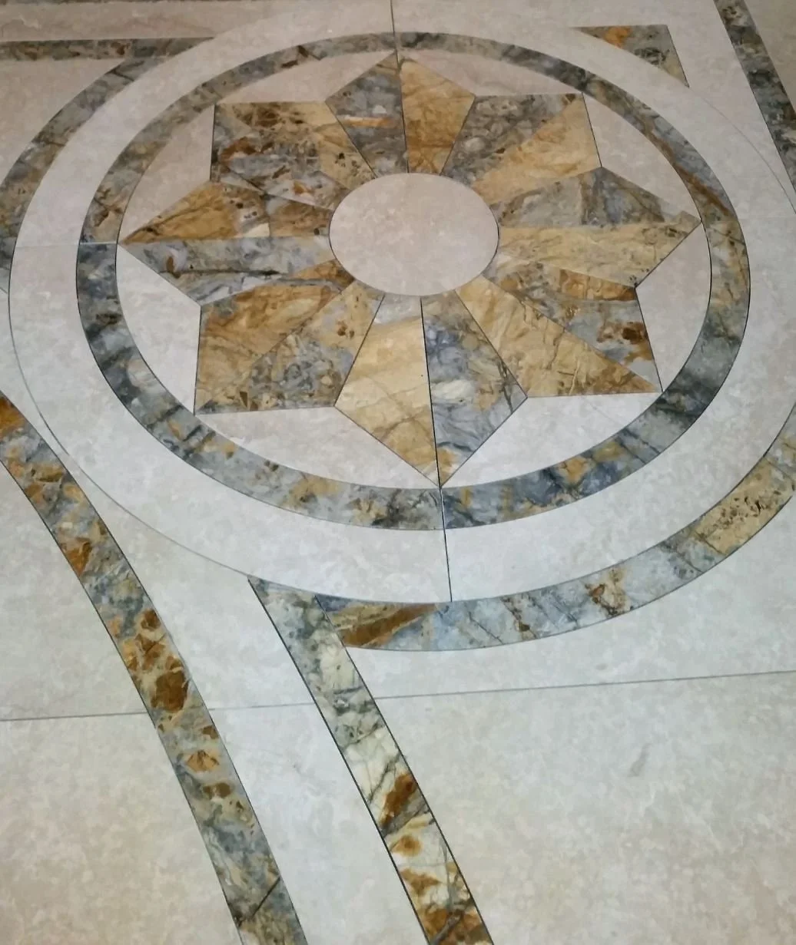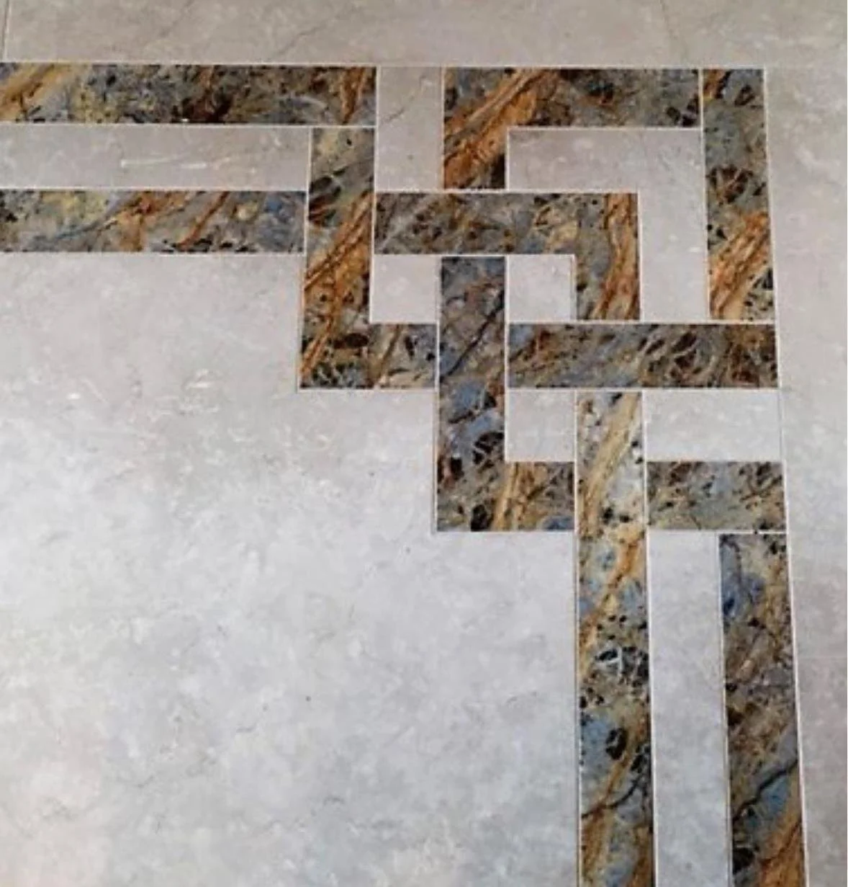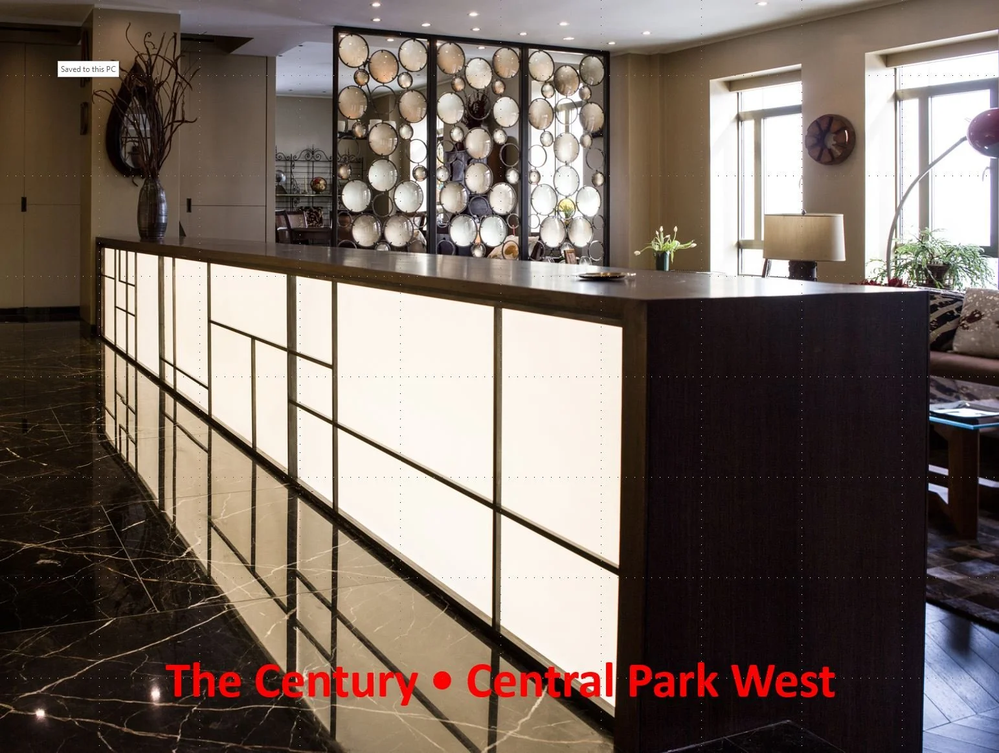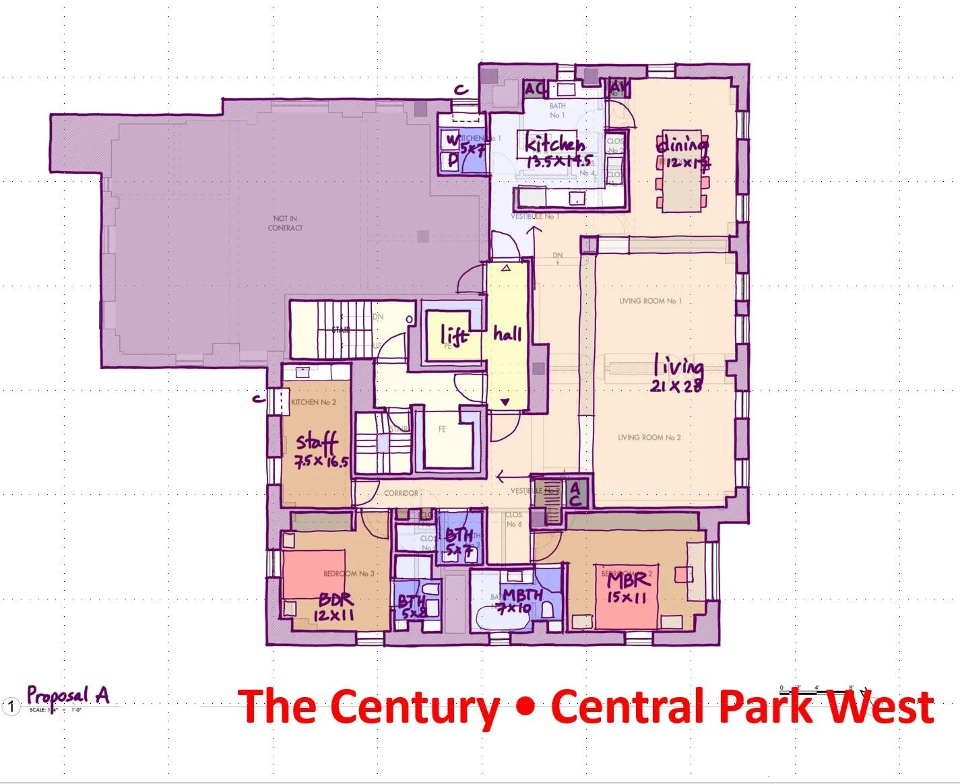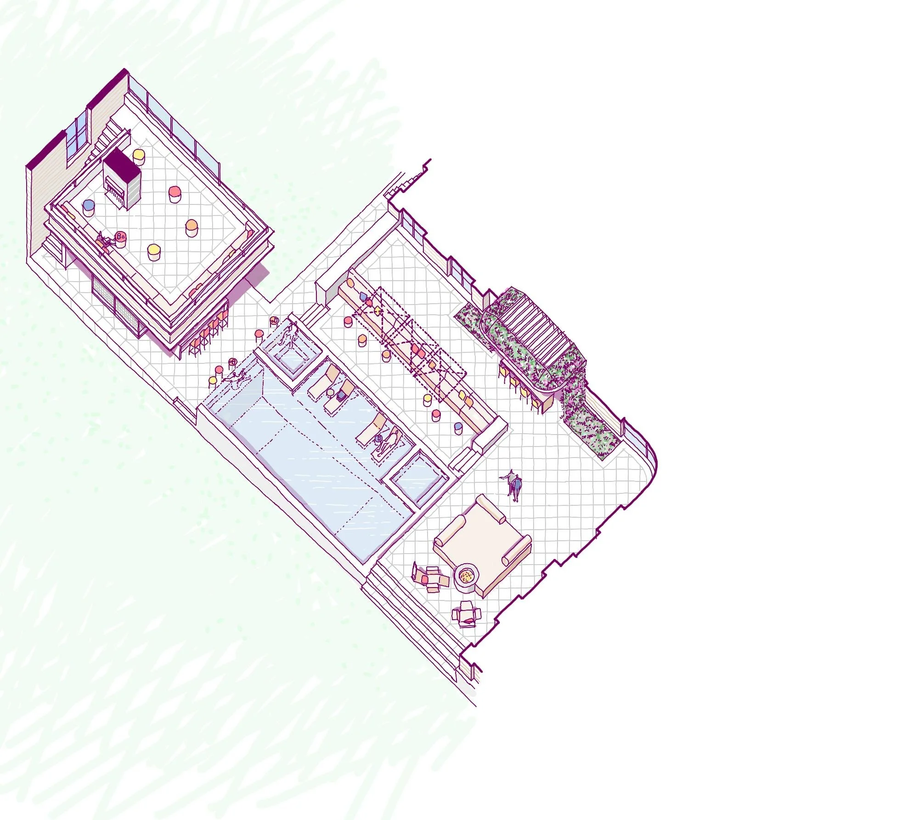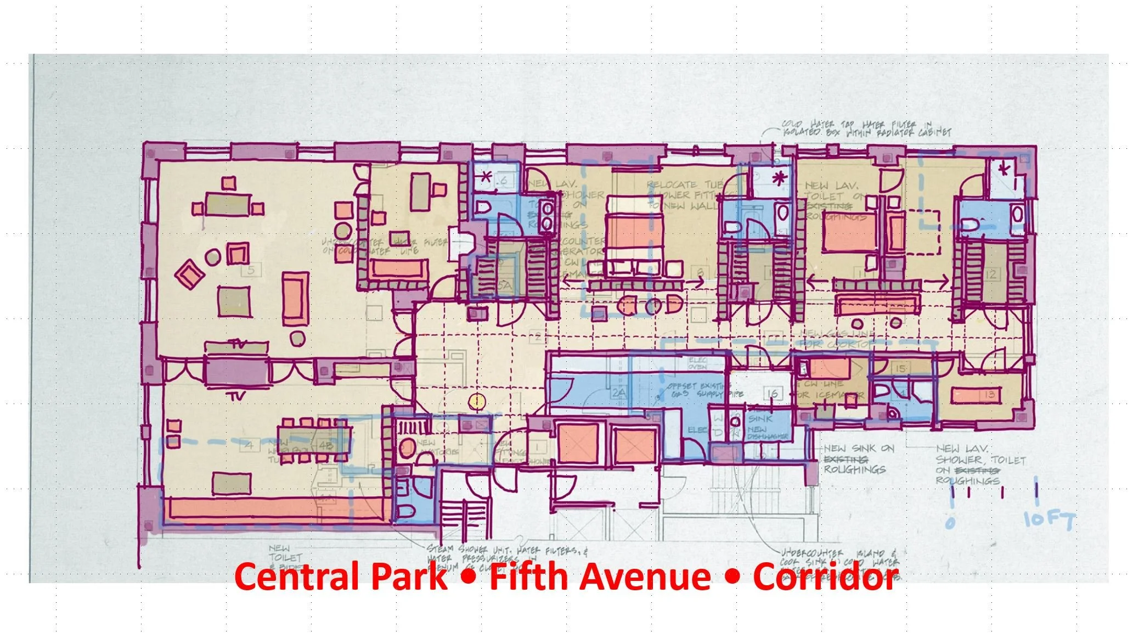In the series of touwnhouses, this was on the Upper East side of Manhattan. Since then sold, so I can put in pictures...2
In the series of touwnhouses, this was on the Upper East side of Manhattan. Since then sold, so I can put in pictures...1
In the series of touwnhouses, this was on the Upper West side of Manhattan.
In the series of touwnhouses, this was the first one we worked on topping up and with a rear overhang on the Upper East side.
Opening up a bachelor apartment on the Upper East Side.
Two versions....2
Opening up a bachelor apartment on the Upper East Side.
Two versions....1
In the series Single Floor plans this is a mid size apartment with a grand view over the Hudson river. The sliding door between the living room and the bedroom widens that view considerably...
Just found a few images of the incredible craftsmanship of AGC stone with the blue-gold Cassiopea stone on our Eaton Square project... 3
Just found a few images of the incredible craftsmanship of AGC stone with the blue-gold Cassiopea stone on our Eaton Square project... 2
Just found a few images of the incredible craftsmanship of AGC stone on our Eaton Square project... 1
I'm back from my two week trip to Europe, so back to the series Single Floor plans. This is a high floor in the Century building with the main facade on Central park... 2
I'm back from my two week trip to Europe, so back to the series Single Floor plans. This is a high floor in the Century building with the main facade on Central park... 1
Back to the series Single Floor plans. This is a grand apartment design where the more interesting layout is without a corridor. An enfilade solution where you open the full length of the facade. This only works by taking the two guest bedrooms out of the program. Luckily the client has another two bedroom apartment in the building... 3
Todays sketch. Pool and party deck area. Drawn by hand with electronic pen on a large Wacom screen
Todays sketch. Kitchen and family wing. Drawn by hand with electronic pen on a large Wacom screen
Todays sketch. Living and dining (with butler pantry and dumb waiter to the Chefs kitchen below) wing. Drawn by hand with electronic pen on a large Wacom screen
Todays sketch. Primary bedroom and study wing. Drawn by hand with electronic pen on a large Wacom screen.
Another todays sketch. Drawn by hand with electronic pen on a large Wacom screen.
Getting a little distracted by todays sketch...
In the series Single Floor plans this is a grand apartment design. The first layout is traditional with a corridor to the bedroom wing... 2
